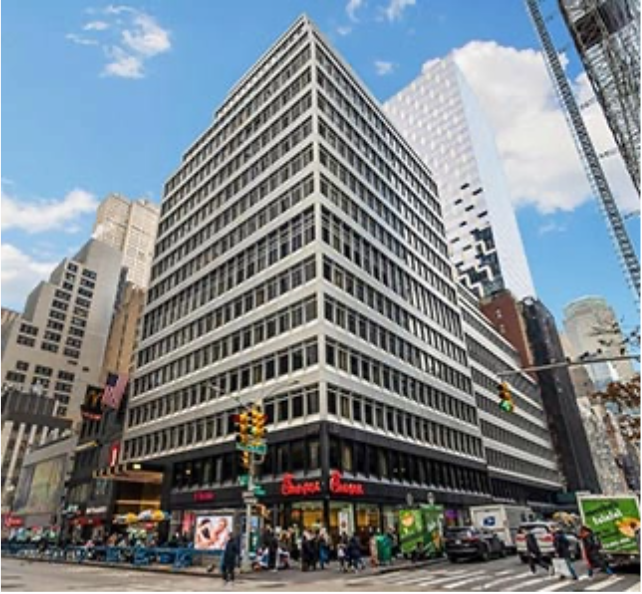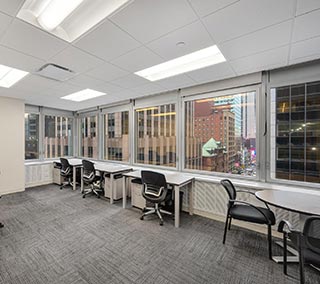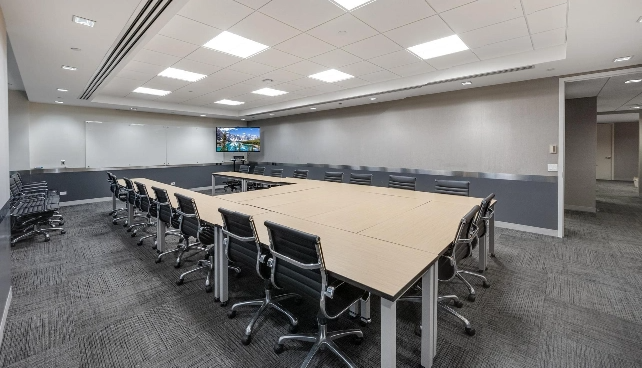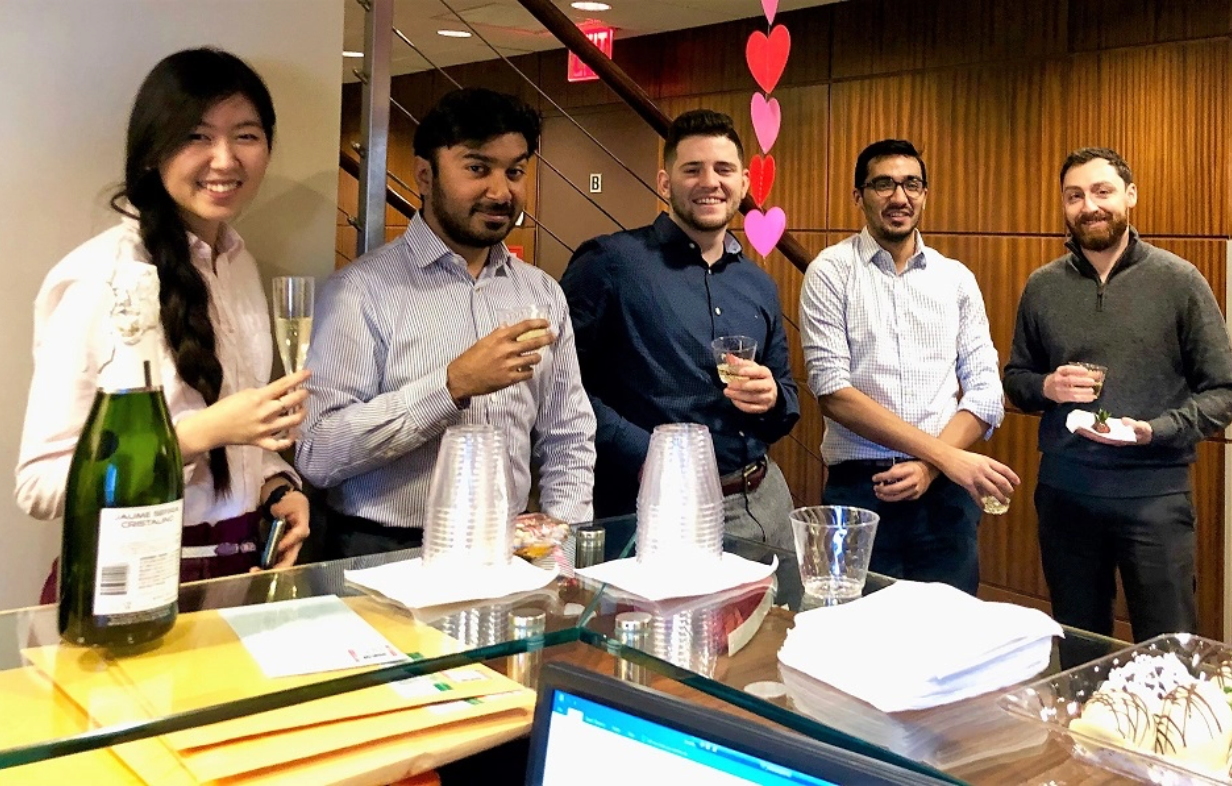A 12-floor building with a combination of retail and restaurant space is scheduled to begin construction soon at Ninth Avenue and West 15th Street, according to a recent article on therealdeal.com. The glass building will add approximately 115,000 feet of New York office space and conference rooms in Manhattan.
The first three floors of the new glass building will be dedicated to retail, and the fourth floor will be home to a variety of restaurants. The 172,000 square foot building was designed by architects Kohn Pederson Fox. Its rippling design was inspired by the waves of the nearby Hudson River. Plans also include a roof deck and two terraces.
Newmark Grubb Knight Frank will manage the leasing for both office and retail tenants. The project is scheduled to break ground in 2014 and open for tenants in January 2016. It will have 270 feet of storefront, with 100 feet along Ninth Avenue and 170 feet down West 15th.
The space is currently occupied by Prince Lumber Co, which will develop the project. It will relocate to West 47th Street in Hell’s Kitchen. A new building is currently under construction to house the company’s 40 employees. Prince Lumber bought the site in January for $10.6 million. The owner of the 90-year-old company insisted on staying in Manhattan.
According to the New York Post, the new building is the last of the remaining development sites in the Meatpacking District. It lies outside of the area’s historic-designated boundaries.





